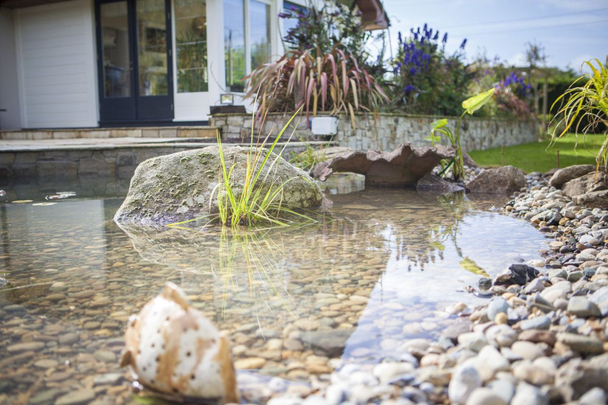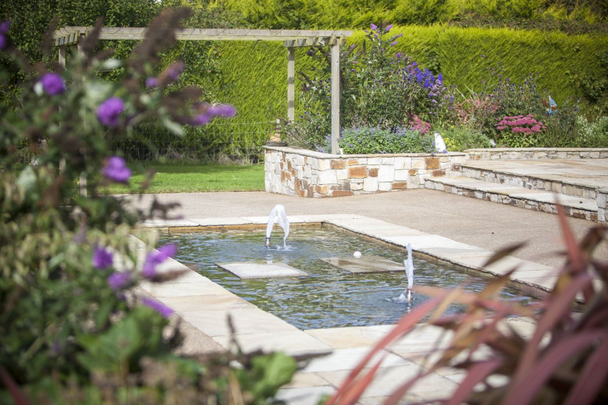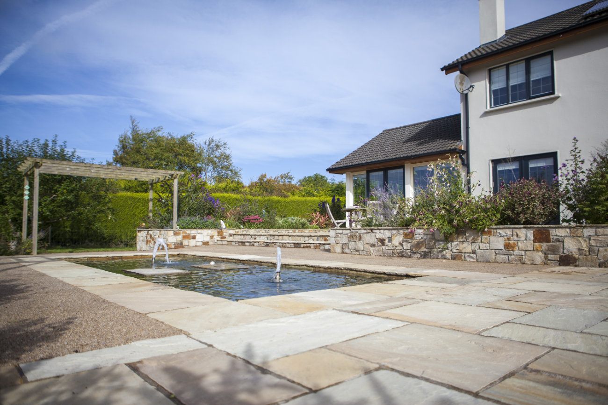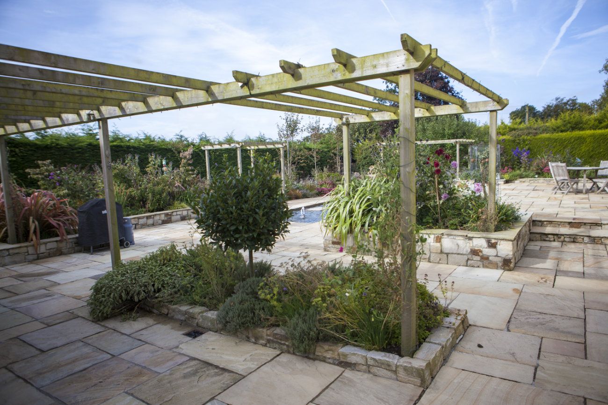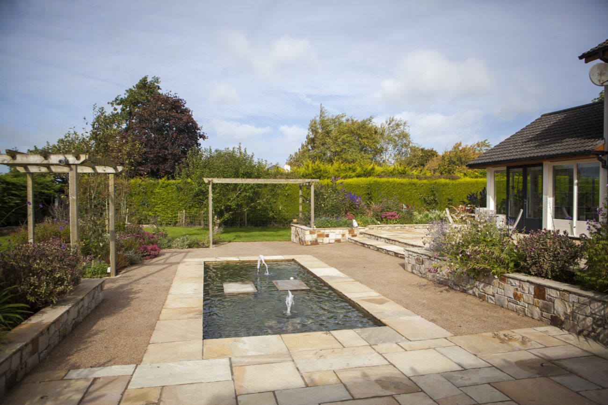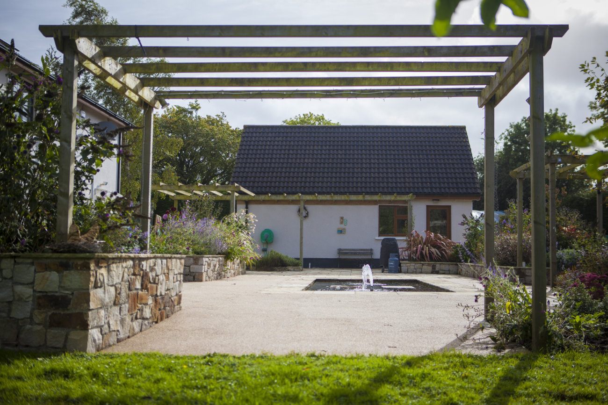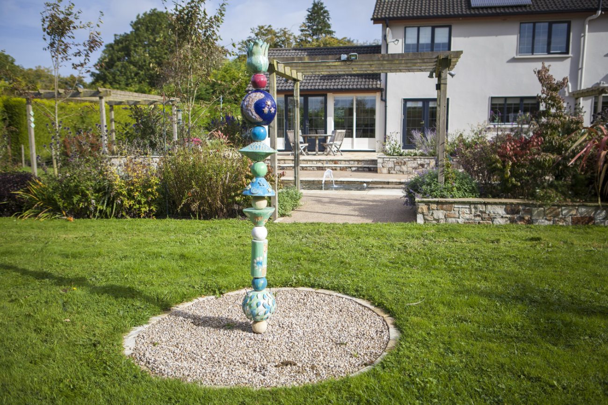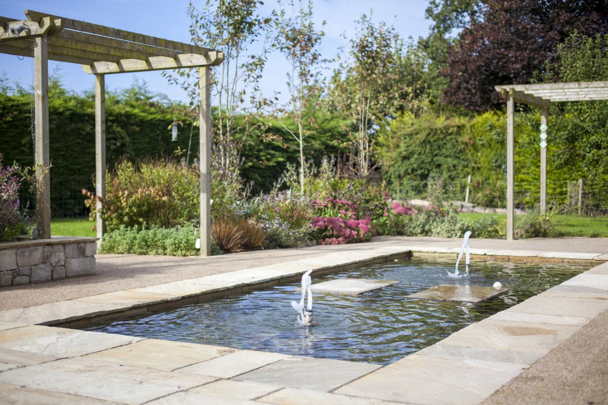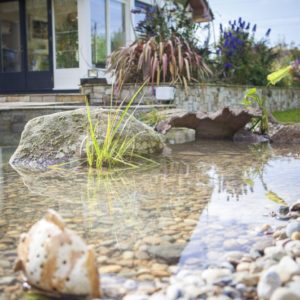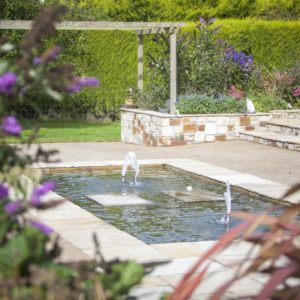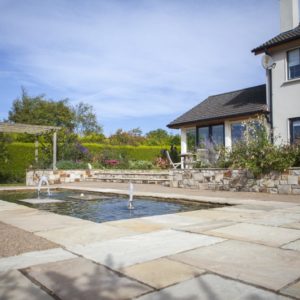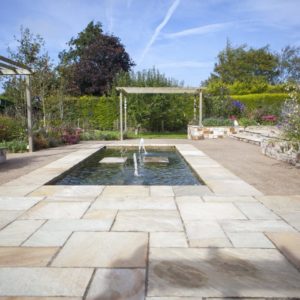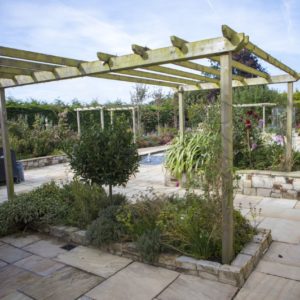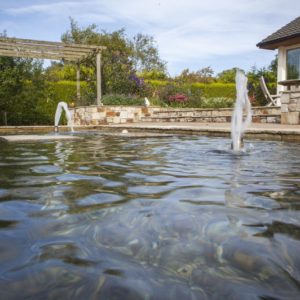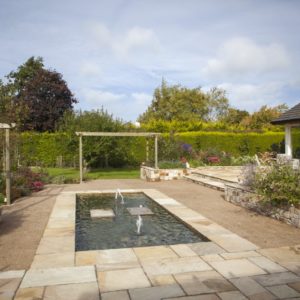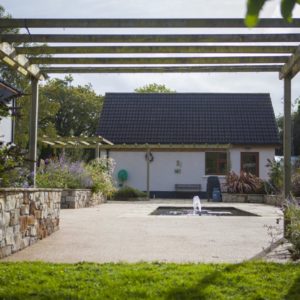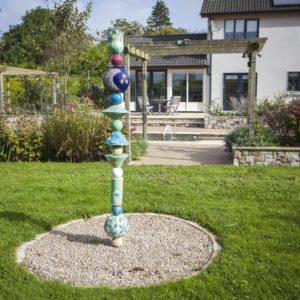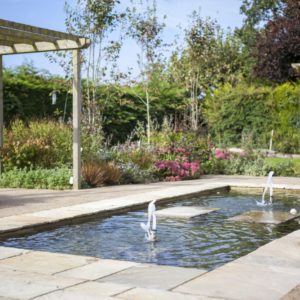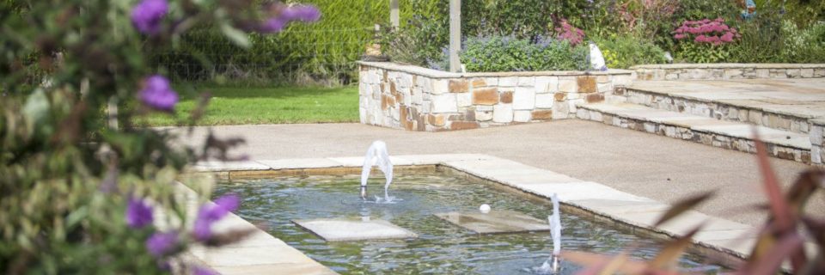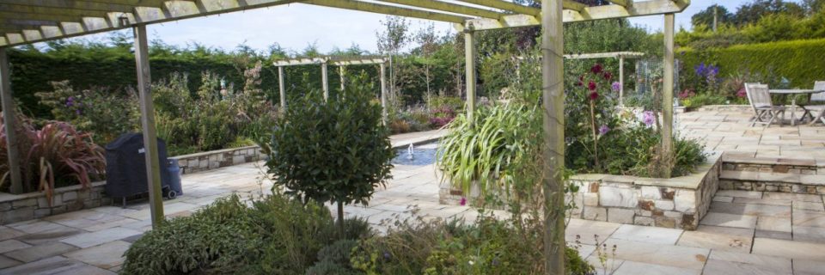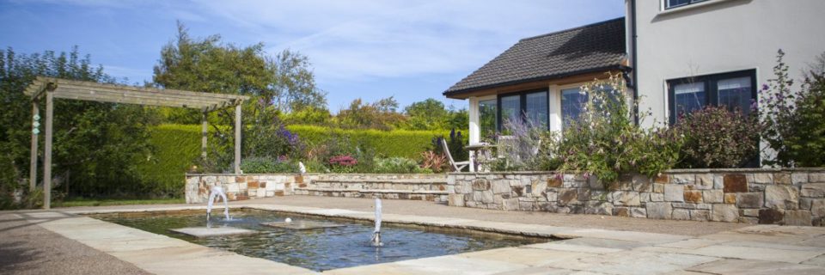The Design Challenge
The client brief was to create a pleasant living space in their back garden after a recent extension. They wished to have large seating areas and an ornamental pool as a central focal point. As the clients have a large country garden which had large areas of lawn, they wished to lessen the amount of grass to cut down on the weekly maintenance requirement.
It was important that the area would have large beds with mixed planting to create year round interest and colour. Both of the clients were keen gardeners, and they wished to have a lot of input at this stage. As well as creating year round colour the planting beds would give shelter to the seating areas. They wanted planting around the pool and some seat height raised planters. As the area was flat they wanted some timber structures to create height in the garden.
There was an existing large patio area which had been built by the builder. The materials we chose for the project had to complement the existing sandstone. The builder had not dealt with the changes in level from the house to the lawn adequately with some of the steps being over 30cm high. This had to be taken into consideration with the ne
Challenge One
To avoid creating a huge paved yard without interest.
The Solution
To avoid very large areas of paving we decided to introduce a second material. We paved a large area near the pool with resin bound gravel.
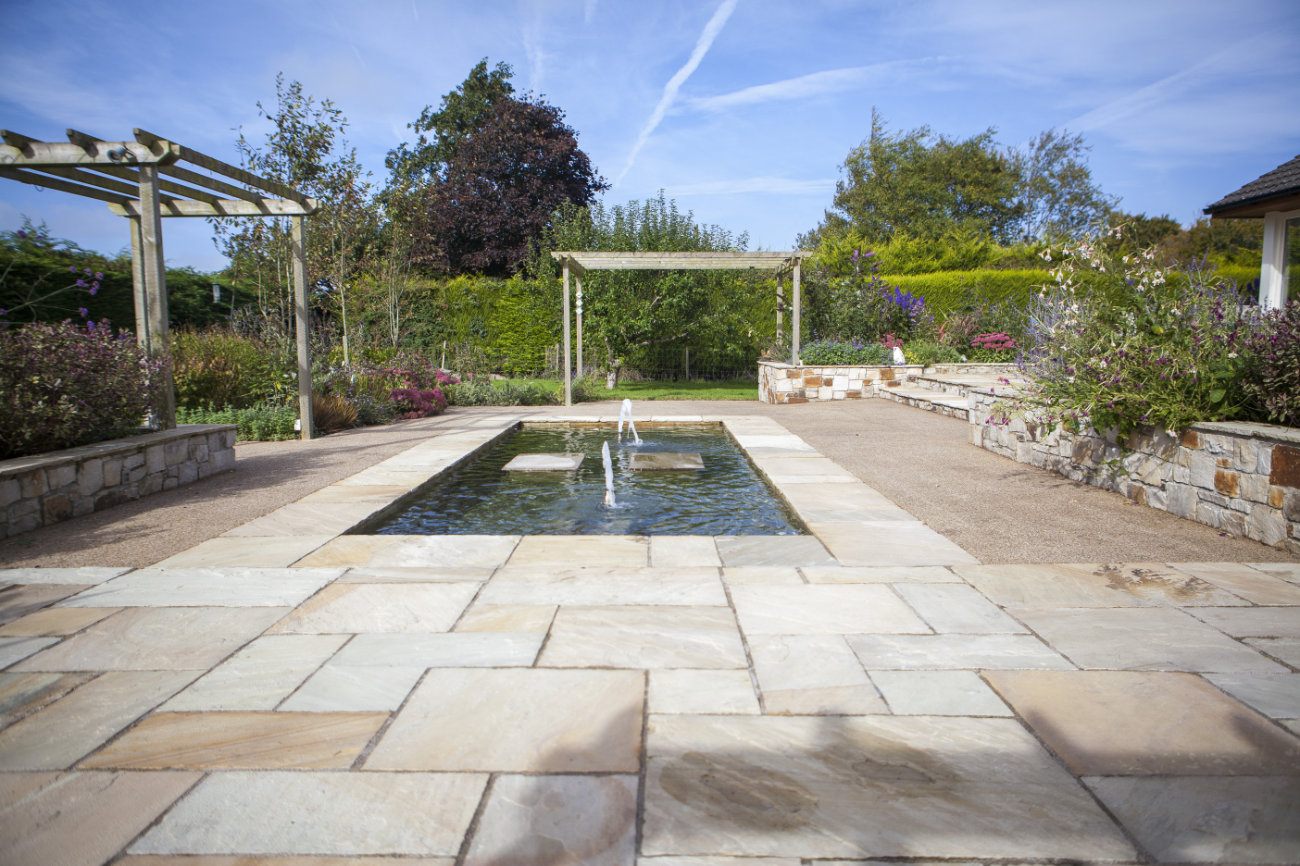
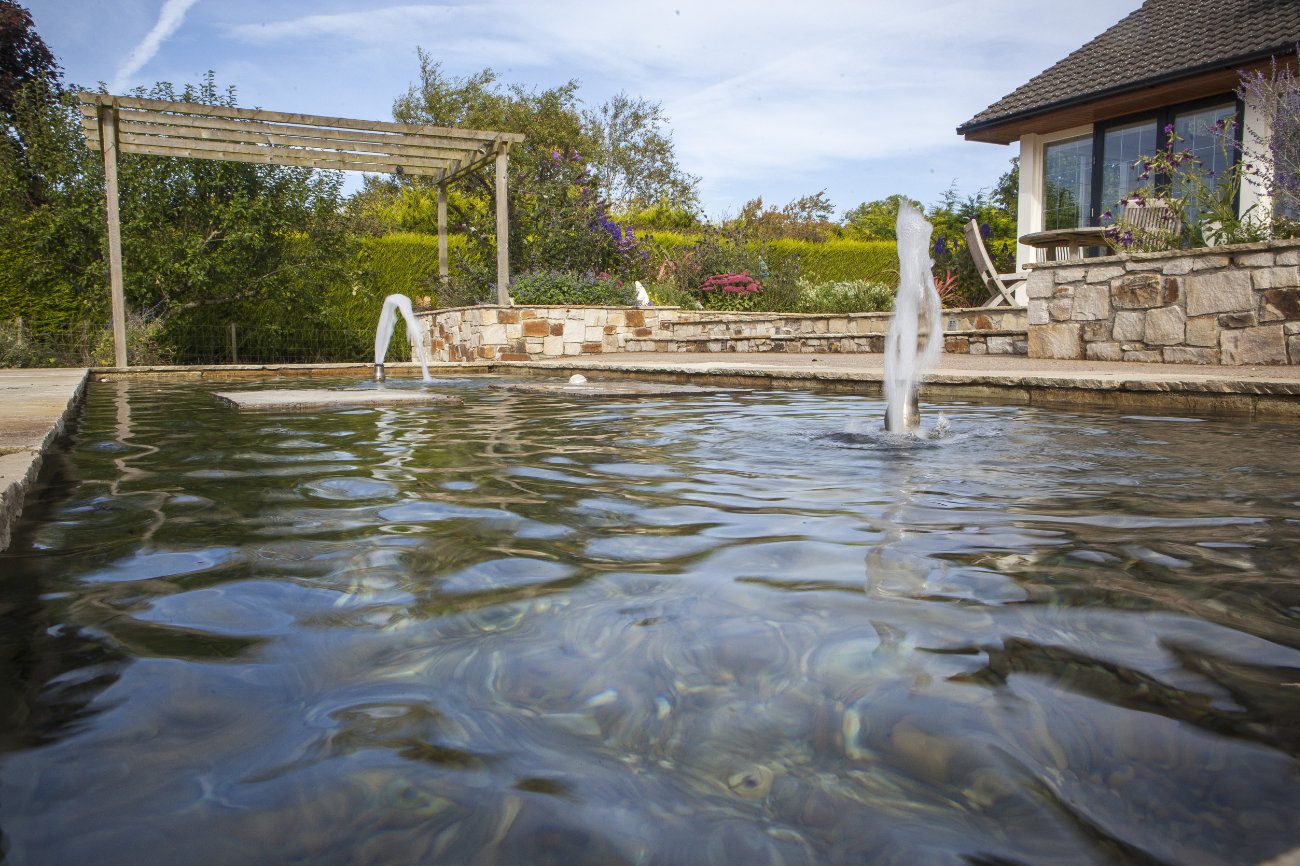
Challenge Two
The water feature had to be proportional to the area. It should be impressive and eye catching without being over the top or gaudy.
The Solution
We surrounded the pool area with raised planters but left plenty of walking space between so as not to overcrowd the space. The resulting space allowed for different seating areas from which to enjoy the garden. We also included 2 foaming jet nozzles to create movement and sound in the water. The nozzles are lit up at night with underwater lights.
Challenge Three
There should be easy and inviting access from the dwelling to the lower pool area.
The Solution
We created wide broad steps to access the lower area. These were built from the same sandstone as the patio for continuity.
