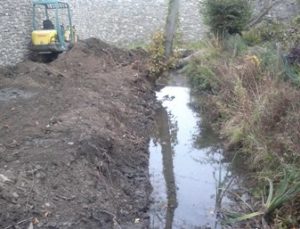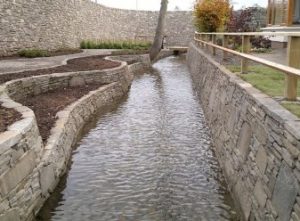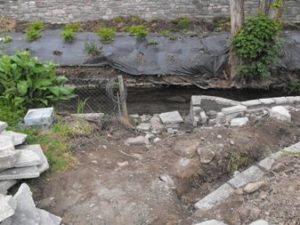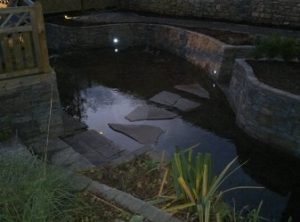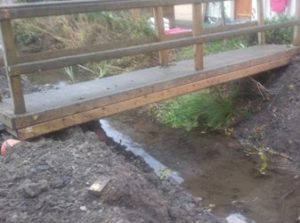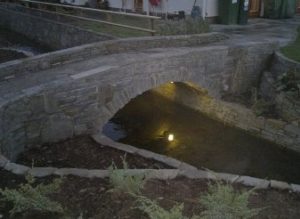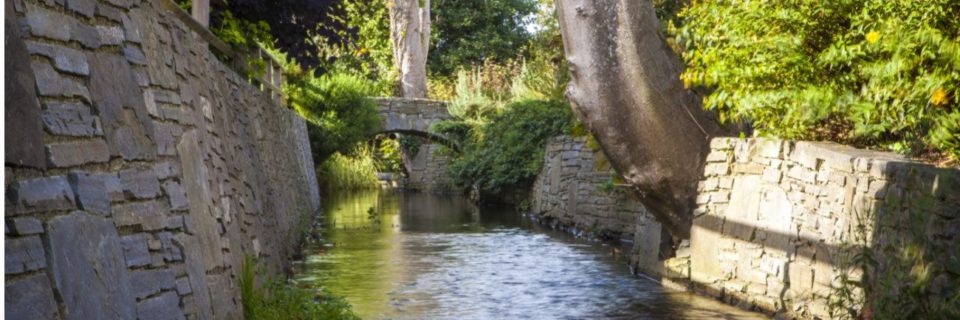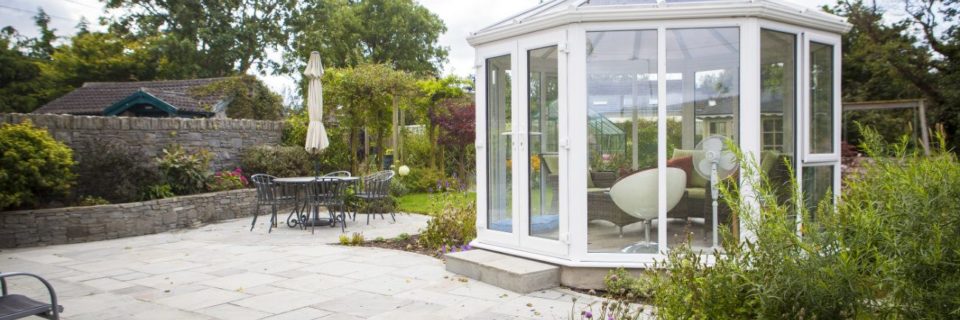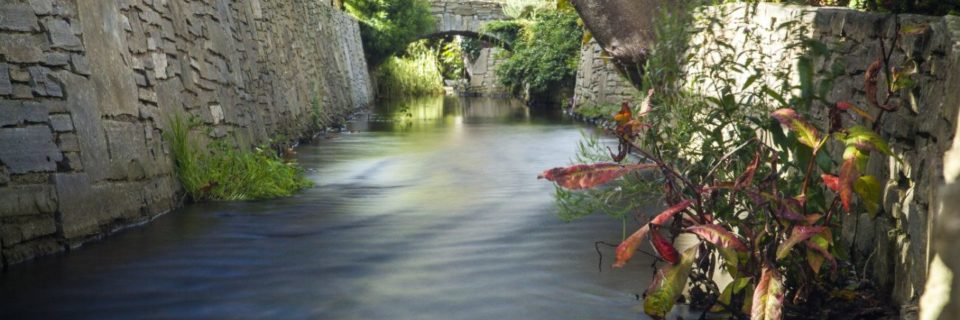The Design Challenge
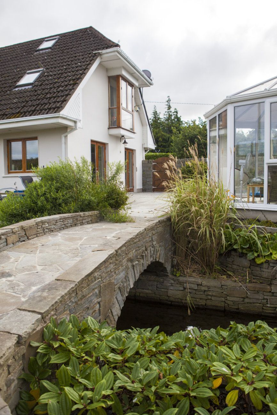
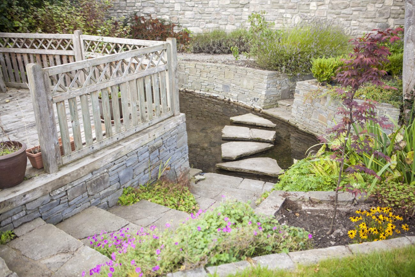
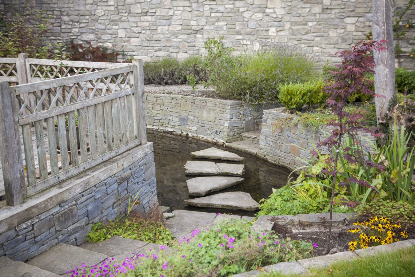
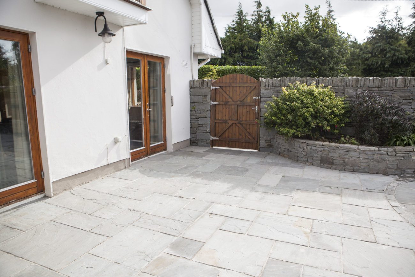
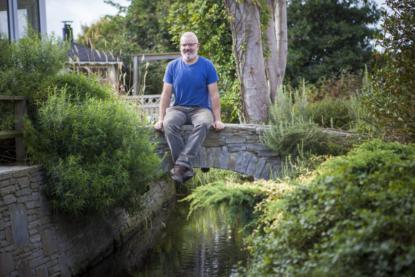
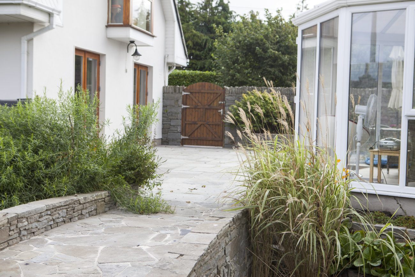
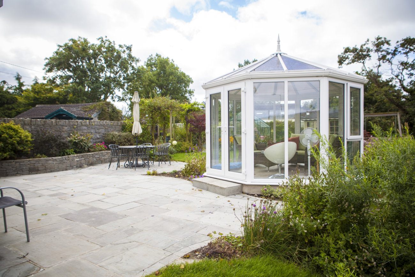
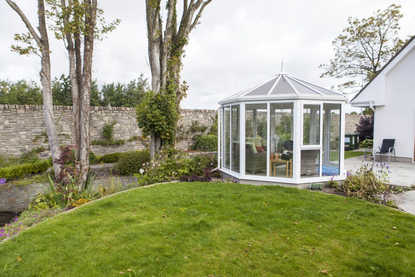
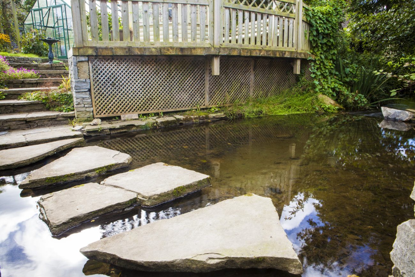
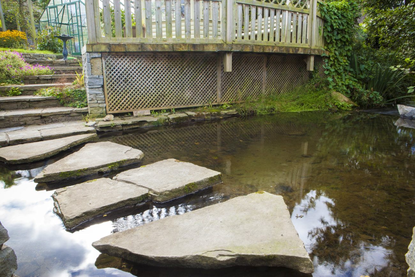
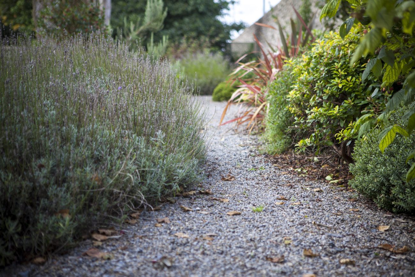
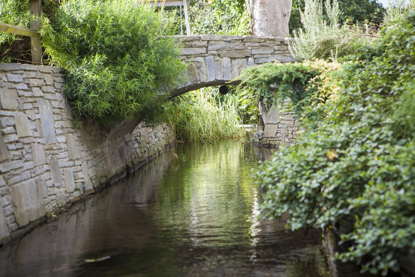
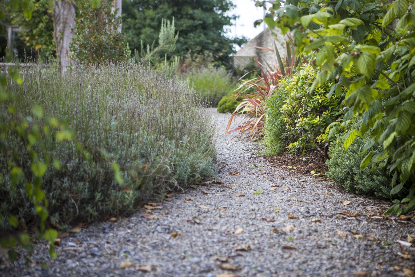
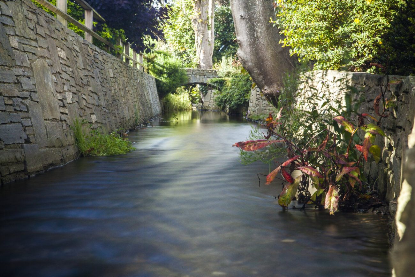
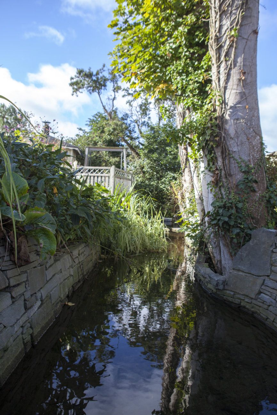
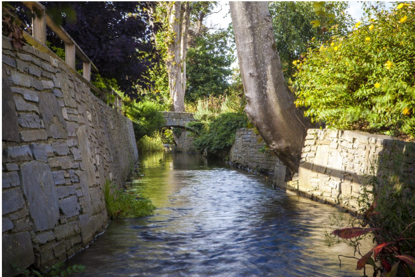
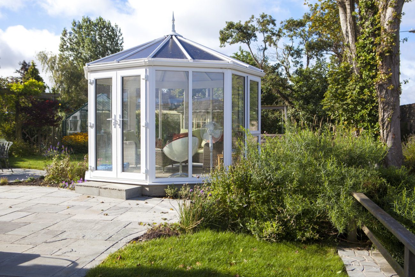
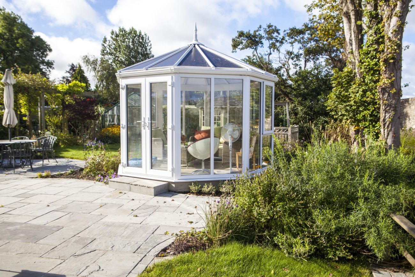
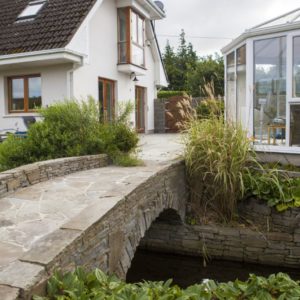
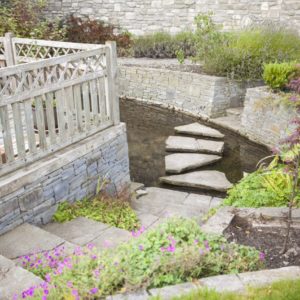
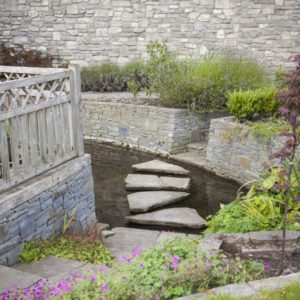
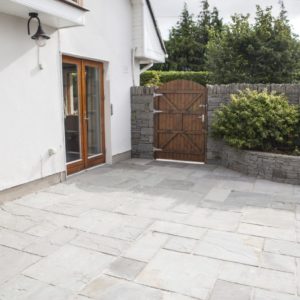

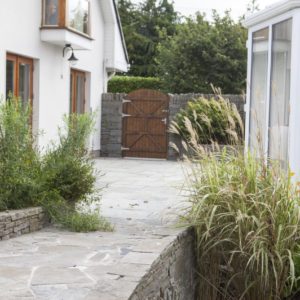
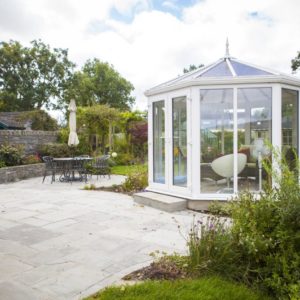
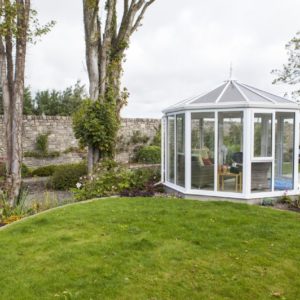
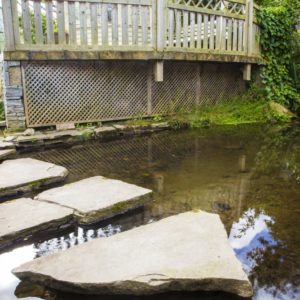
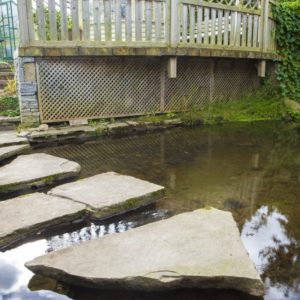
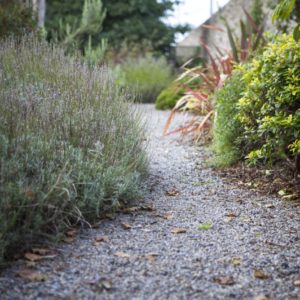
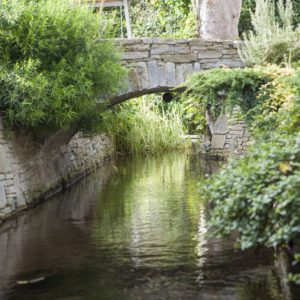
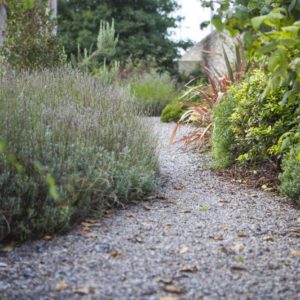
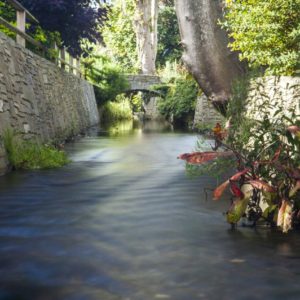
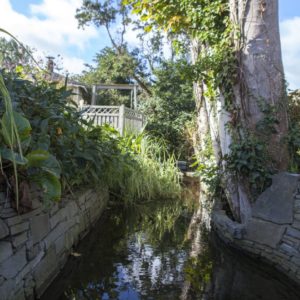
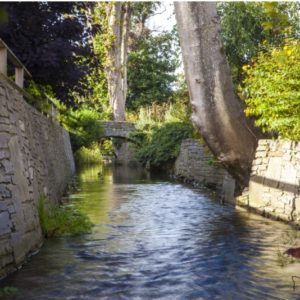
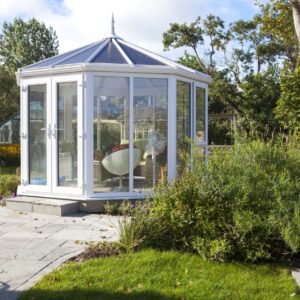
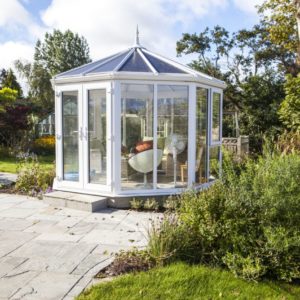
Challenge One
To replace the timber bridge with something more attractive.
The Solution
During the design process we decided to use Irish limestone as the face of the walls. The understated shades of grey would be more subtle than any lighter coloured stone. It was also decided to build two smaller retaining walls with planting space between them, rather than one large wall. The planting at the mid-level would then soften the look of the stone by trailing down over the lower wall and by growing up to screen parts of the upper wall.


Challenge Two
Replace the overgrown sloped banks of the river with stone walls creating level planting areas.
The Solution
We used the same limestone to create the steps, as we had used in the wall, choosing large flat stones. In this way we could connect the steps right up to the wall. I also designed the steps to radiate out from the curve of the wall, thus connecting them physically and in the design.
Challenge Three
To create a seating place away from the main patio where the clients could sit and enjoy the best view of the river.
The Solution
By building two smaller walls we created a planting space to allow for more colourful planting. To keep the area low maintenance we block planted with groups allowing little space for weeds to establish.

